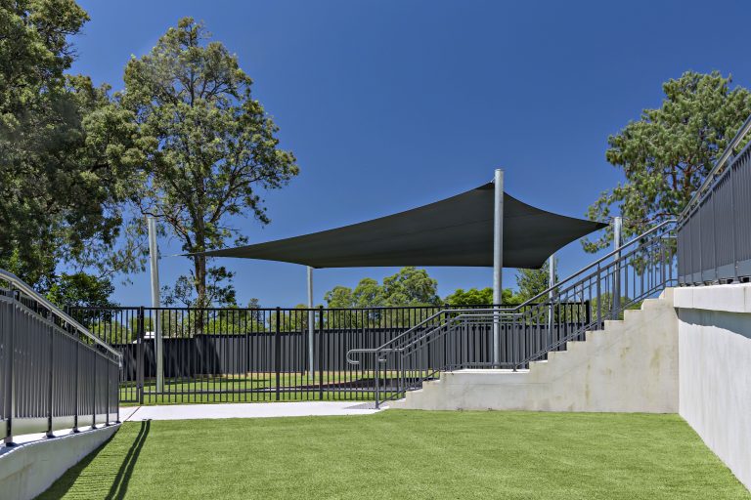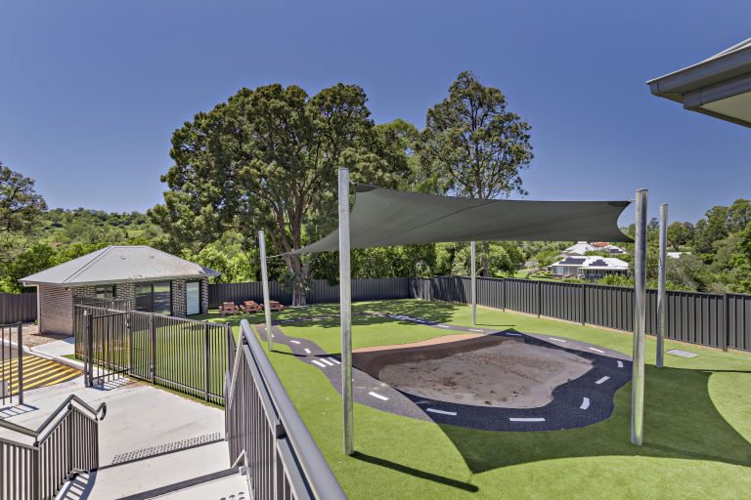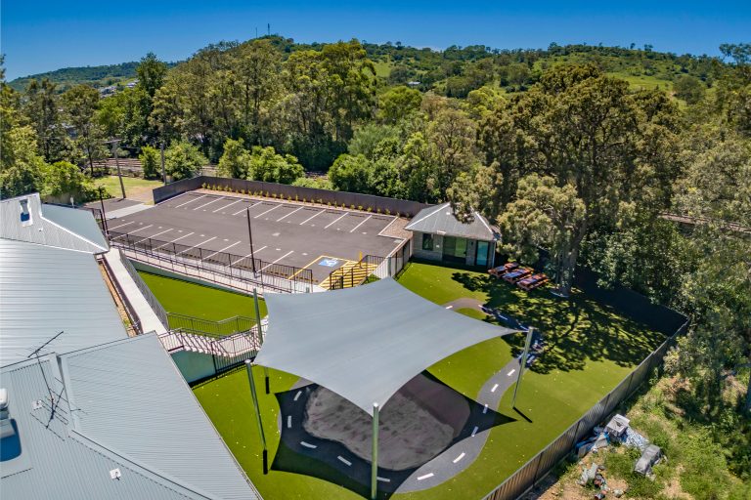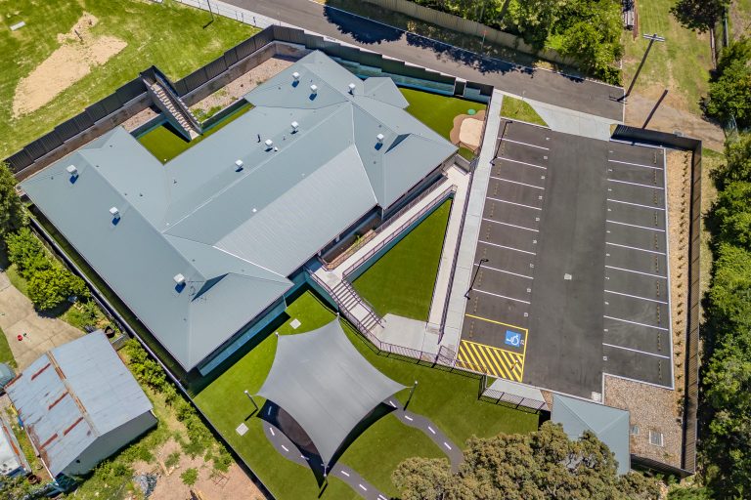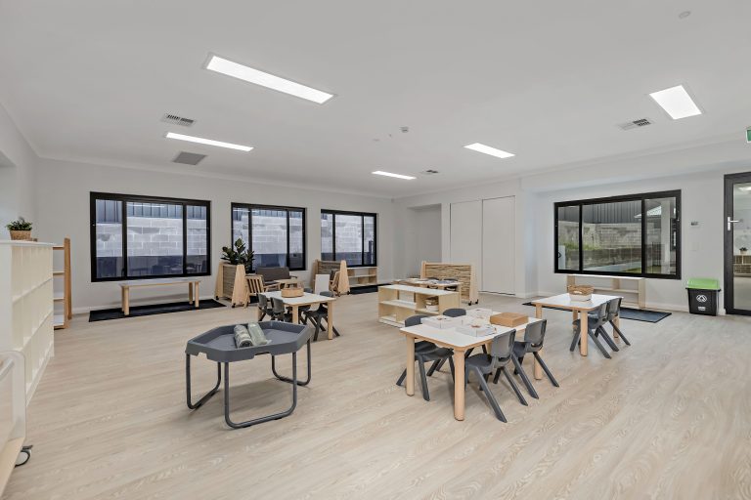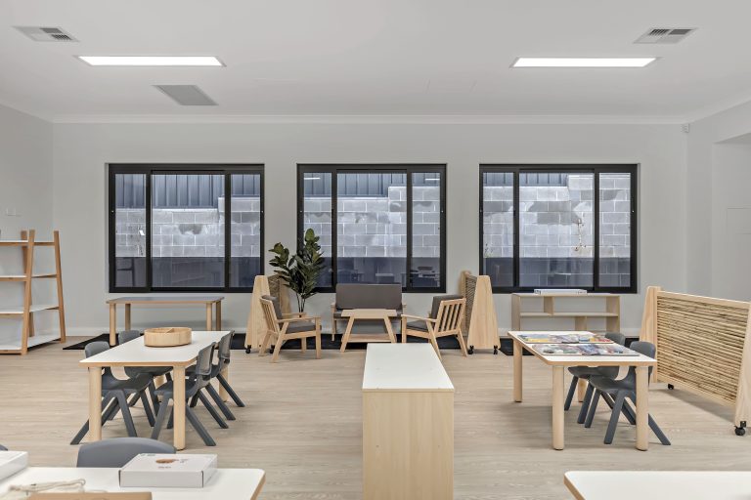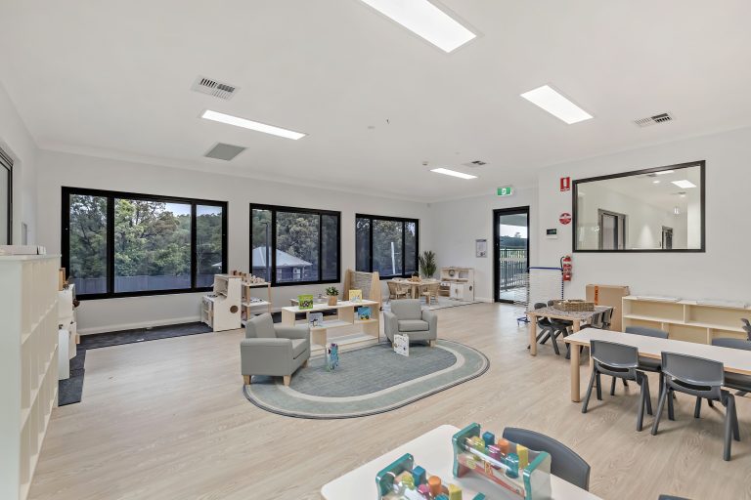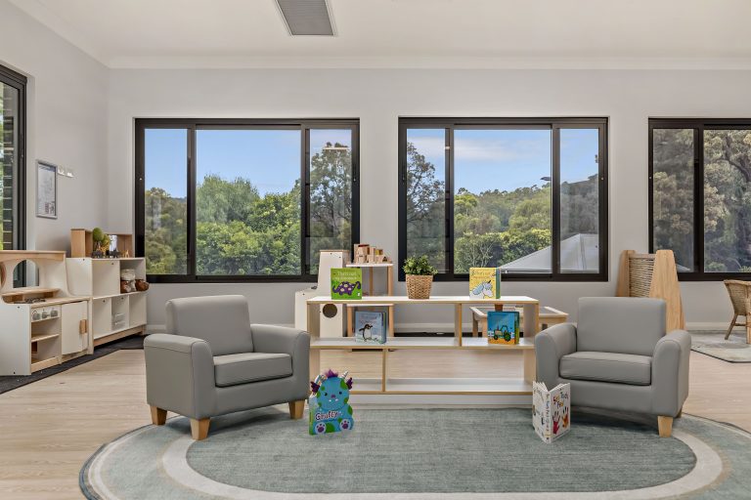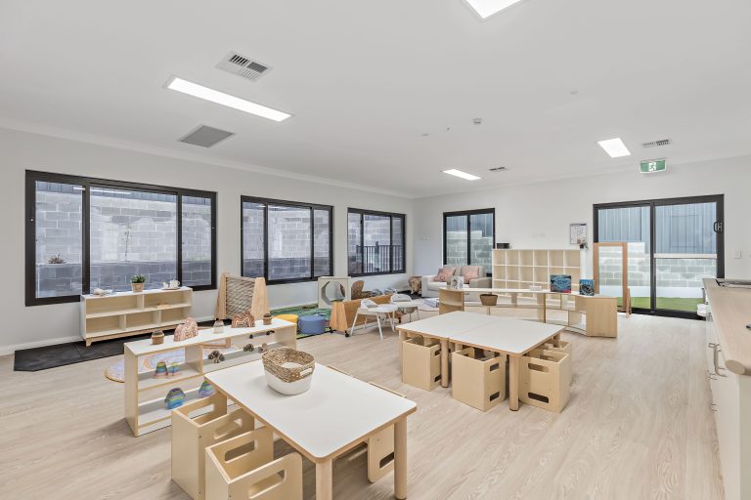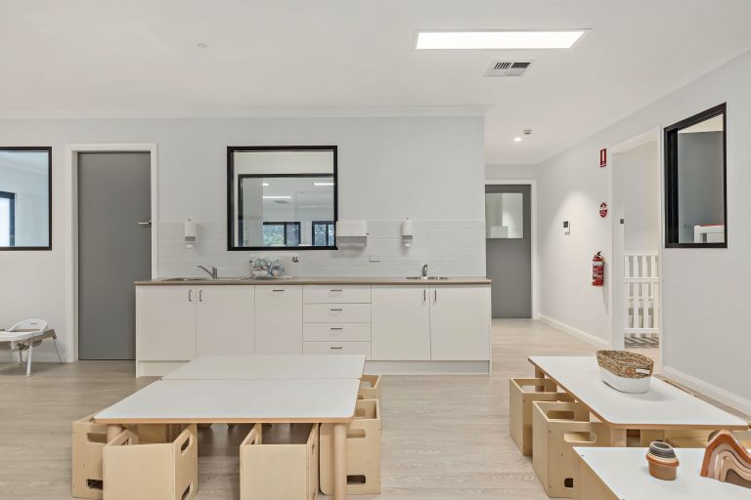Picton Childcare Centre
Project: Picton Childcare Centre
Client: ATF Picton
Location: Picton NSW
Sector: Childcare
Approx Project Value: $2.3 million
The Picton Childcare Centre project involved the construction of a single-story childcare facility on a 2830 sqm block with a steep incline. The project required significant infrastructure work, including the creation of a new street, and extensive landscaping covering 800 sqm. The centre accommodates up to 71 children, featuring a car park, and a comprehensive 600 sqm internal fit-out. The site presented challenges such as asbestos, rock, and contaminated materials, and required resolving numerous council occupational certificate issues.
Highlights
- Construction included major infrastructure elements and the building of a new street and laneway.
- 800 sqm of landscaping to create a safe and engaging outdoor space for children.
- Extensive internal fit-out of 600 sqm to ensure a functional and welcoming environment for children, including nappy changes, a stainless steel commercial kitchen, and activity rooms.
- Compliance in design as the original design did not meet childcare compliance requirements and had to be updated to incorporate additional requirements.

